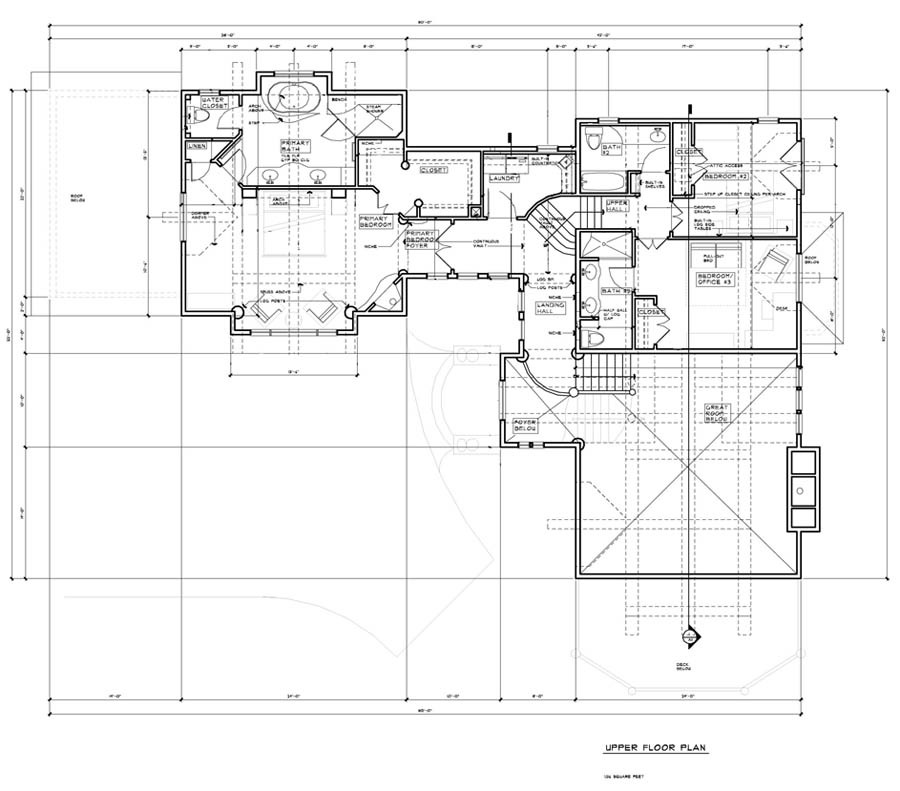This log accent or hybrid log house looks like a mountain log house, but in fact it is actually a regular framed house with log detail or log accent work.
Log siding was used on the outside with chinking. The flared Western Red Cedar log butts and the large diameter Lodgepole Pine provide rustic charm to this mountain home in Breckenridge, Colorado.
It is a great example of how incorporating different roof lines in your log home plans really add interest to the look of the finished house. This beautiful home was designed by, and the general contracting done by, AllenGuerra Design Build.
Floor Plan

2,399 sq.ft Main Floor Plan

1,516 sq.ft Upper Floor Plan

1,122 sq.ft Lower Floor Plan
Call 250-791-6683 or email us for pricing on the log work for this plan.


