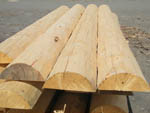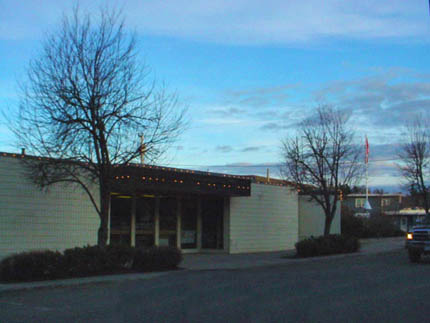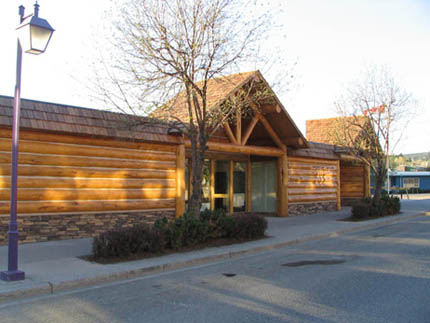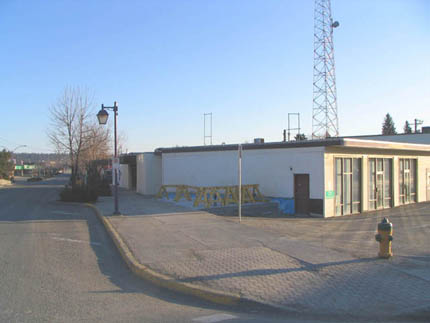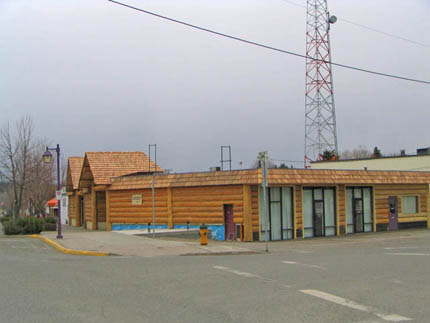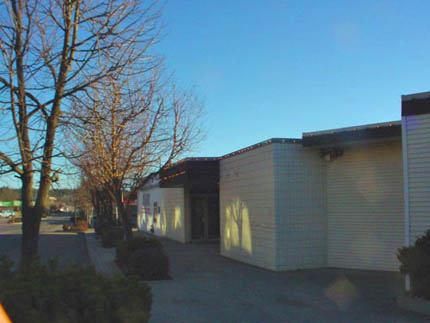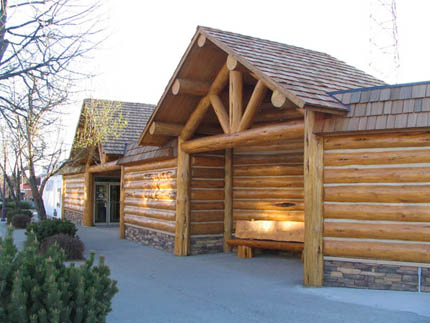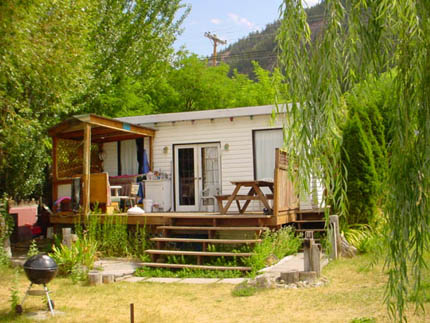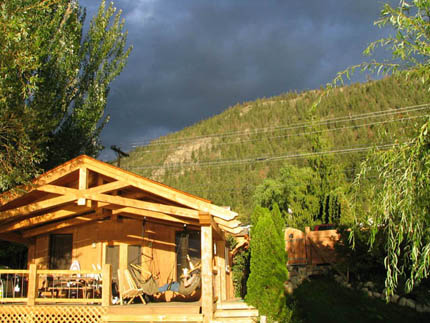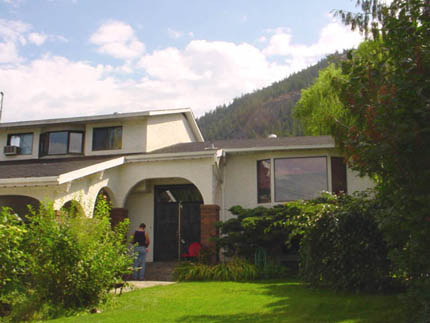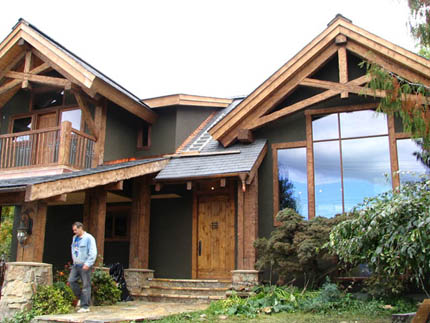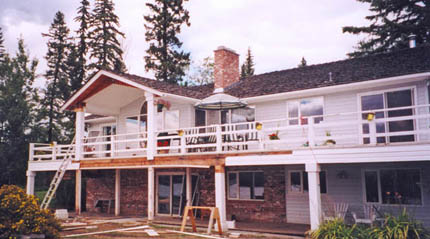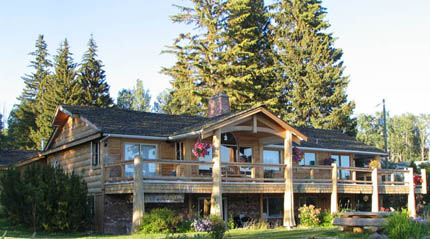Hybrid Homes
Adding a touch of log and timber frame accents to your home
Many people today are looking for the warm rustic feel that you get from a log home, but don't necessarily want a traditional log house.
At Sitka, we have been leading the way in log and timber accent work for years. This style of building is also referred to as "hybrid" log homes. The creative freedom we enjoy doing this specialty work is very rewarding. We offer log and timber frame pieces, often mixing these two styles and crafting them together for breathtaking results.
Log and timber frame pieces can include structural and/or non-structural log trusses, posts, rafters, floor joists, log siding, stairs, purlins, structural decks, handrails, mantles...and the list goes on.
Here are some examples of hybrid homes that we have done.
Check out this link to see a complete hybrid house built to look like a full log house.
Complete Hybrid Log House Project
Log Siding
Our log siding is 10 to 12 inches in width and is from 2 1/2 to 4 inches thick. It comes edged so that the width is consistant from one end to the other. We can also by-pass the edging to give a more natural tapered look as well, although this would have to be cauked or chinked at the seams. Traditionally log columns of 14 inch diameter are placed at the corners vertically for the siding to butt into. These are 3/4 cut so they can be placed on the corners easily. We refer to these as "pac-man" corners. Contact us for pricing.
