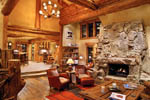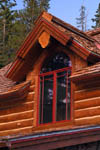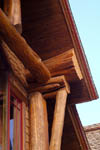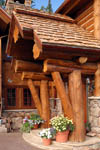Click on a thumbnail to see enlarged image and to scroll through all photos.
Floor Plan

2,399 sq.ft Main Floor Plan
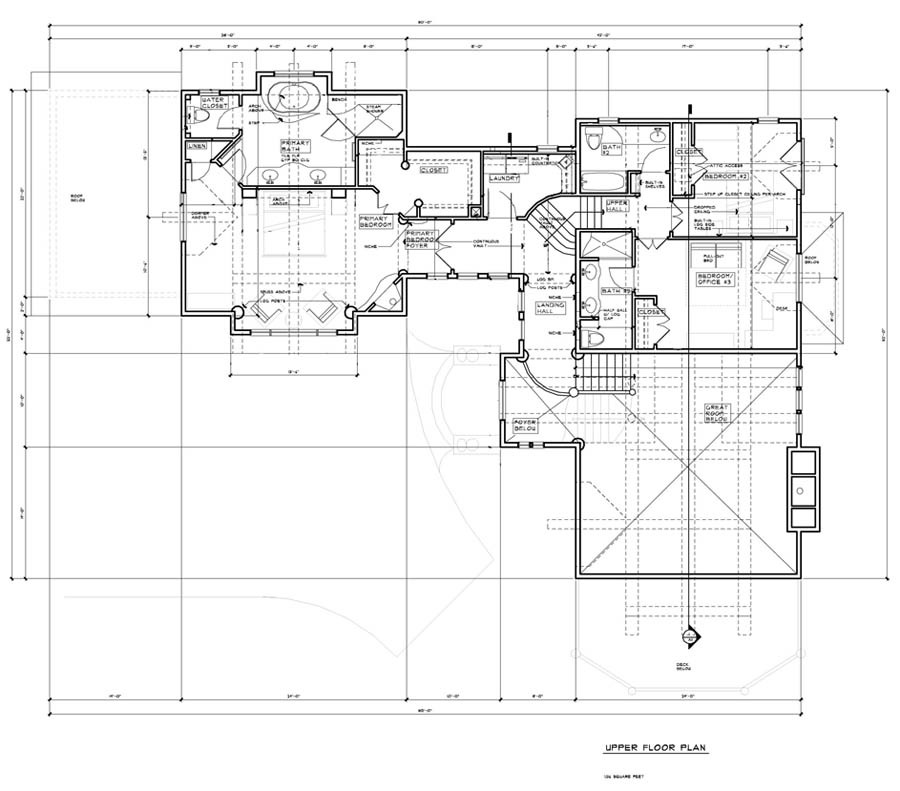
1,516 sq.ft Upper Floor Plan

1,122 sq.ft Lower Floor Plan
Call 250-791-6683 or email us for pricing on the log work for this plan.






